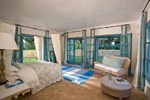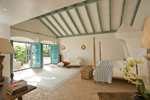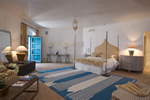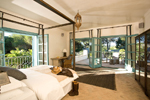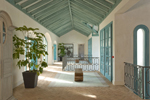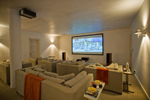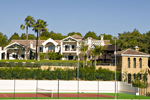Facilities
The following provides more detailed information about Villa Sosiego's spaces, amenities and facilities, but please contact us with any specific questions.
Ground floor | First floor | Basement | Grounds | Practicalities
GROUND FLOOR
The Entrance Hall
...has three sets of French doors opening out onto the rear courtyard and five picture windows which flood the entrance hall with light during the day. At night, the hallway is well lit with ten wall lights.
The Kitchen / Breakfast Room
...is a large family room with a modern kitchen and informal dining and lounge area. The L-shaped kitchen and island units are fully equipped with large storage drawers, full size cupboards, extensive shelving and double fronted glass dressers; a Siemens wall mounted combi oven/microwave, warming tray, large single oven, gas hob and hood; a Siemens double-door fridge freezer; 24-bottle wine chiller; a DeDetrich full height fridge and freezer; an ice maker and Gaggenau griddle plate; a Matrix walk-in cold room/larder; three sinks and two Siemens dishwashers.
Two sets of French doors and windows lead onto a covered terrace with a barbecue and a dining area (also accessed from the dining room); sliding doors lead through to the dining room to ensure service is quick and easy.
The Dining Room
...is a formal dining area that seats 14. Two sets of French doors lead onto the courtyard and a sliding patio door opens onto a covered terrace with a dining area (also accessed from the kitchen).
The Lounge
...has six sets of French doors that open up onto a terrace, the courtyard and gardens beyond and four large skylights.
The Study
...has a wall of bookshelves and three sets of French doors onto a terrace and the gardens - making it the perfect office...or sanctuary.
Bedroom 1
...is on the ground floor with three sets of French doors onto the gardens, generous wardrobes and an ensuite bedroom.
Staff Quarters
...with an open plan lounge / dining area, bedroom and ensuite bathroom
There is also a utility room, four double storage cupboards, two toilets and a wardrobe on the ground floor.
FIRST FLOOR
The Master Suite
...has two sets of French doors onto its own private terrace (partly covered and partly open), with a spiral staircase leading to a secluded open terrace with sunbathing area and Jacuzzi above; a separate dressing area with nine double-door wardrobes and an ensuite bathroom with a double sink, toilet, shower and bath.
The Guest Suite
...has three sets of French doors and a single door onto a private open, terrace, a set of French doors from the bathroom onto a balcony; a set of four double wardrobes and a single wardrobe; and an ensuite bathroom with a double sink, shower, bath and toilet.
Bedroom 2
...has two sets of French doors onto a shared, open terrace (shared with bedroom 3) and one set that open onto a balcony, three double wardrobes and an ensuite bathroom with a sink, shower, bath and toilet.
Bedroom 3
...has two sets of French doors onto a shared, open terrace (shared with bedroom 2); one large picture window; three double wardrobes and an ensuite bathroom with a sink, shower, bath and toilet.
Bedroom 4
...has a set of French doors onto a balcony with access to a covered terrace (shared with bedroom 5), two double wardrobes and an ensuite bathroom with a sink, combi shower/bath and toilet.
Bedroom 5
...has a set of French doors onto a covered terrace (shared with bedroom 4); two double wardrobes and an ensuite bathroom with a sink, combi shower/bath and toilet.
Upstairs hallway
BASEMENT
The Wine Cellar is fully temperature controlled and able to hold thousands of bottles.
The Cinema Room seats up to fourteen comfortably in double sofas and has a Linn cinema system and an audio system projector.
The Pool Room houses a full-sized pool table with overhead lighting bank and has two double doors onto the garden.
The Gym is fully equipped.
The Sauna is for up to fourteen people.
The Shower room has a double sink, shower and toilet.
The Utility room has two washing machines, storage cupboards and an outdoor drying area; and houses the servers and electrical systems.
The Garden storage room houses the grounds maintenance equipment.
GROUNDS
Floodlit tennis court.
Outdoor swimming pool, toddler pool and Jacuzzi with large decked area providing plenty of space for sunbathing and a relaxing, shaded siesta area.
Pool house with a BBQ, serving area, storage, toilet and washing room upstairs and changing area, double sink, shower and toilet downstairs.
PRACTICALITIES
The villa is fully air conditioned and has a music system, telephone and internet points and wireless connections throughout.
There is garaging for three cars and parking for up to 10 cars on the drive.
The nearest airports are:
- Gibraltar Airport 15 minutes
- Jerez Airport 1 hour
- Malaga International Airport 1 hour 15 minutes
The villa is just 1.5 kilometres from the coast and the nearest towns are Marbella, Puerto de la Duquesa and Estepona. For those who wish to explore the Andalucian region, within one hour you can drive to Casares (35 minutes), Tarifa (45 minutes), Gaucin (45 minutes), Marbella (45 minutes) and Jerez (1 hour); and Cadiz, Seville and Ronda are just two hours away.






