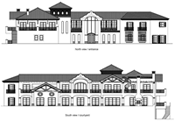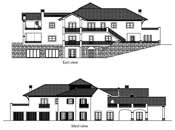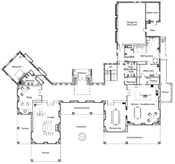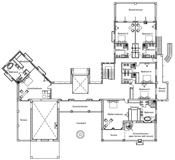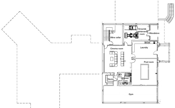Floor plans
The attached floor plans provide an overview of the villa's external and internal layout and the dimensions of its spaces - a total of 1,400 square metres. Please contact us if you have any specific questions.
Download the printable version of the dimensions of spaces pdf [12 kb]
North / South elevations
Download the North / South elevations pdf [187 kb]
East / West elevations
Download the East / West elevations pdf [103 kb]
Ground Floor plan
| Entrance hall | 21.5 x 4.0 metres | 118.5 m2 |
| Lounge | 10.0 x 6.5 metres | 69.5 m2 |
| ... terrace | 7.5 x 4.5 metres | 33.2 m2 |
| Kitchen / breakfast room | 9.7 x 7.9 metres | 80.5 m2 |
| covered terrace shared, with dining room |
14.4 x 4.8 metres | 58.2 m2 |
| Dining room | 7.0 x 5.1 metres | 40.1 m2 |
| Study | 5.6 x 6.7 metres (widest) | 34.9 m2 |
| ...terrace | 7.5 x 3.5 metres | 25.6 m2 |
| Bedroom 1 | 6.0 x 5.0 metres | 37.5 m2 |
| ...bathroom | 3.6 x 3.6 x 3 metres | 9.7 m2 |
| Utility room | 8.0 x 5.8 metres | 17.2 m2 |
| Pantry | 6.0 x 1.7 metres | 5.4 m2 |
| Wardrobe | 2.9 x 1.8 metres | 5.2 m2 |
| Toilets (x2) | 2.8 x 1.8 metres (each) | 5.2 m2 |
| Terrace | 14.7 m2 | |
| Staff quarters | 6.8 x 6.0 metres (widest) | 39 m2 |
| ...bathroom | 2.9 x 2.2 metres | 6.4 m2 |
Download the Ground Floor plan pdf [128 kb]
First Floor plan
| Master suite: | ||
| Master bedroom | 7.2 x 5.1 metres (widest) | 45.9 m2 |
| ... wardrobes | 3.0 x 1.5 metres | 15.8 m2 |
| ... bathroom | 4.2 x 3.5 metres | 21.2 m2 |
| ... covered terrace | 6.1 x 3.0 metres | 17.8 m2 |
| ... terrace | 8.3 x 4.8 metres | 39.0 m2 |
| ... upper terrac | ||
| Guest suite: | ||
| Bedroom | 6.2 x 5.6 metres | 51.2 m2 |
| ...wardrobes | 4.8 x 1.5 metres | 13.6 m2 |
| ...bathroom | 5.5 x 3.2 metres | 18.4 m2 |
| ...terrace | 10.5 x 3.5 metres | 35.9 m2 |
| Bedrooms 2 & 3 | 5.5. x 5.1 metres | 36.0 m2 |
| ...bathrooms | 3.5 x 3.2 metres | 11.1 m2 |
| ...shared terrace | 10.1 x 4.9 metres | 53.84 m2 |
| Bedroom 4 | 5.2 x 4.3 metres | 26.9 m2 |
| ...bathroom | 3.4 x 2.3 metres | 8.4 m2 |
| Bedroom 5 | 5.5 x 4.0 metres | 26.2 m2 |
| ...bathroom | 2.5 x 2.3 metres | 8.4 m2 |
| ...covered terrace shared between bedrooms 4 and 5 |
16.3 x 2.2 metres | 14.7 m2 |
| Hallway | 19.8 x 4.0 metres | 100.0 m2 |
| ...covered terrace | 11.0 x 3.0 metres | 14.8 m2 |
Download the First Floor plan pdf [135 kb]
Basement plan
| Wine cellar | 5.2 x 3.2 metres | 17.0 m2 |
| Cinema room | 7.2 x 6.8 metres | 49.9 m2 |
| Pool room | 6.8 x 6.4 metres | 43.6 m2 |
| Gym | 13.8 x 4.2 metres | 62.0 m2 |
| Sauna | 7.8 m2 | |
| Shower room | 10.1 m2 | |
| Utility | 6.4 x 4.3 metres | 27.6 m2 |
| Garden equipment room | 6.4 x 4.0 metres | 28.9 m2 |
Download the Basement plan pdf [70 kb]

